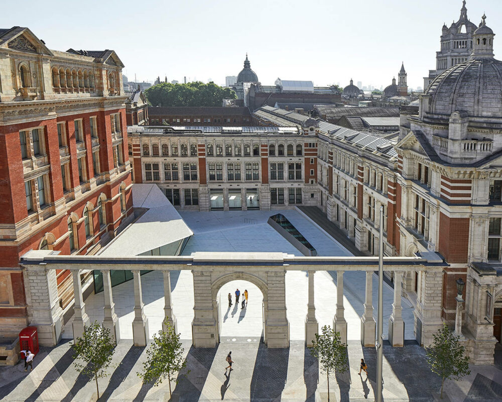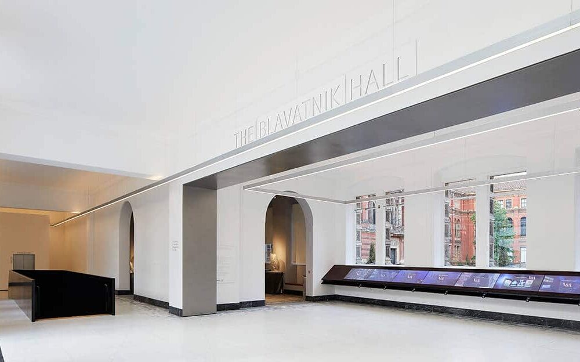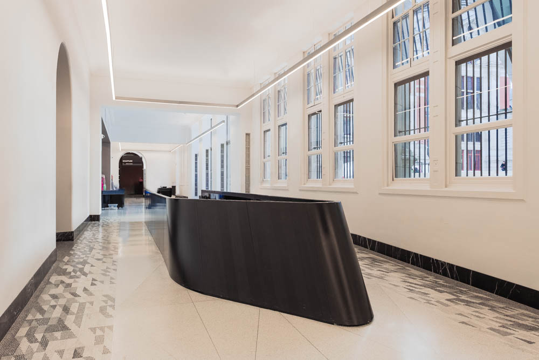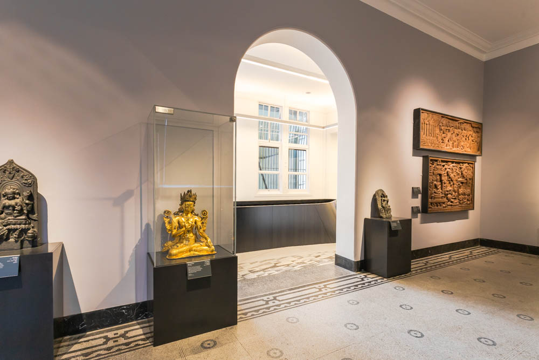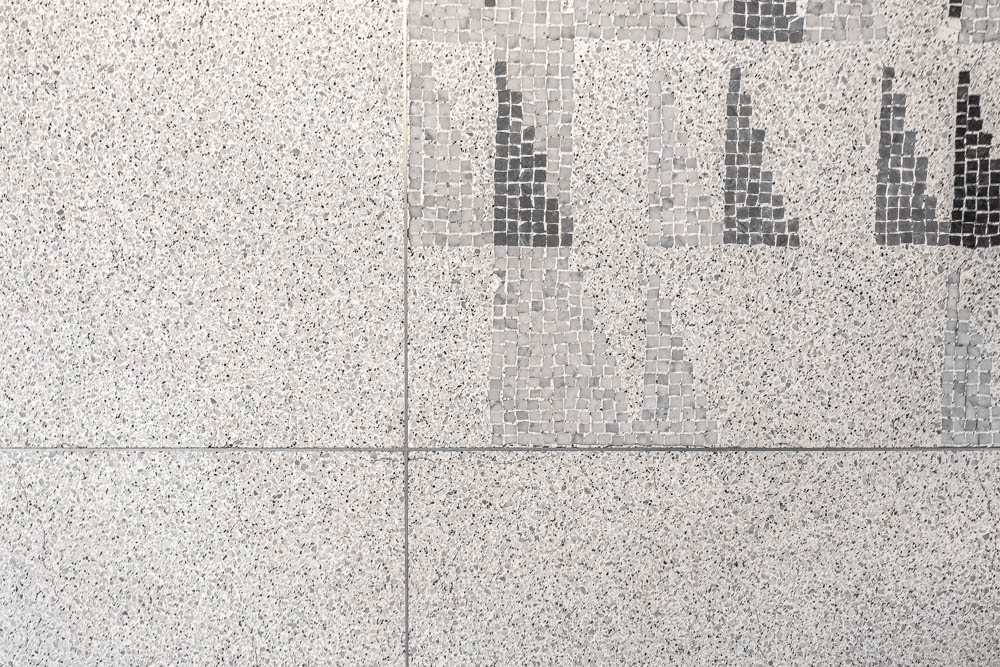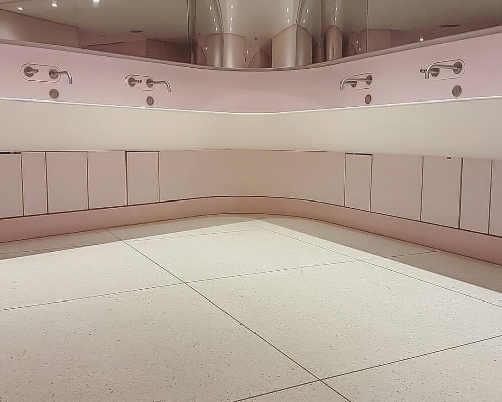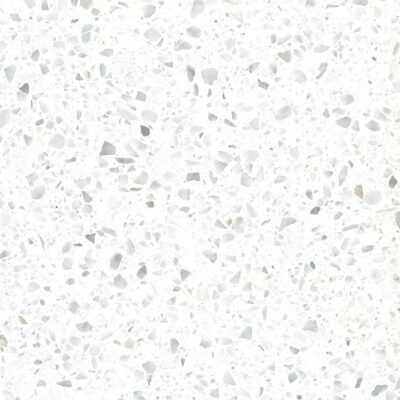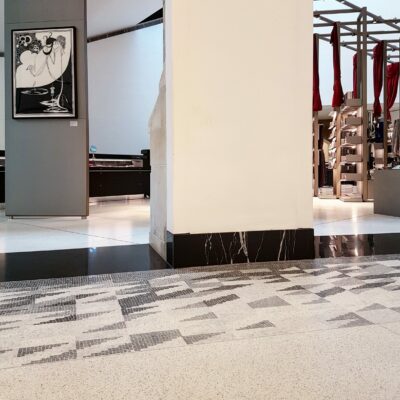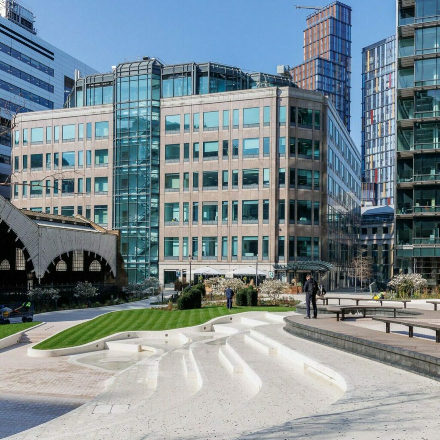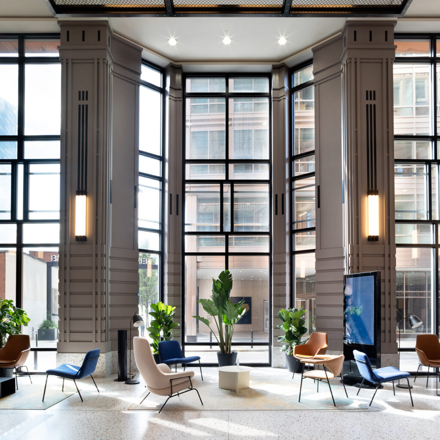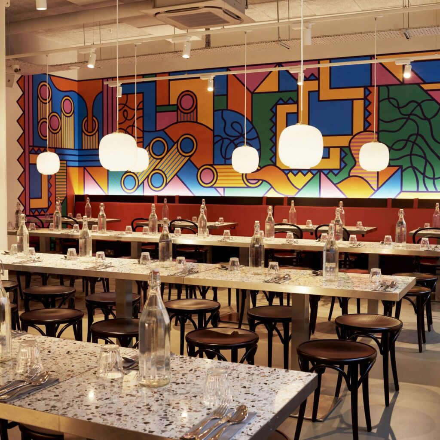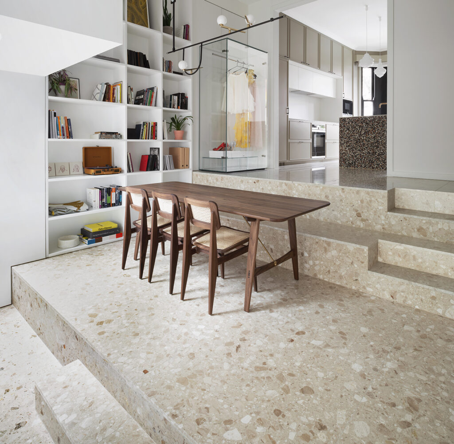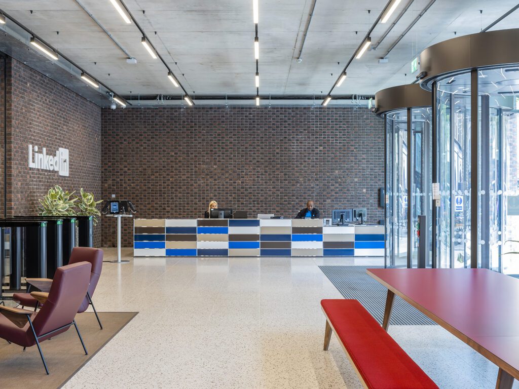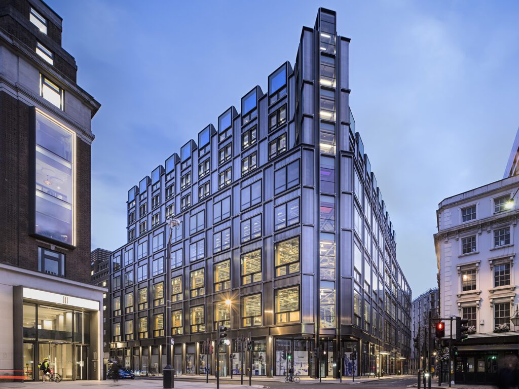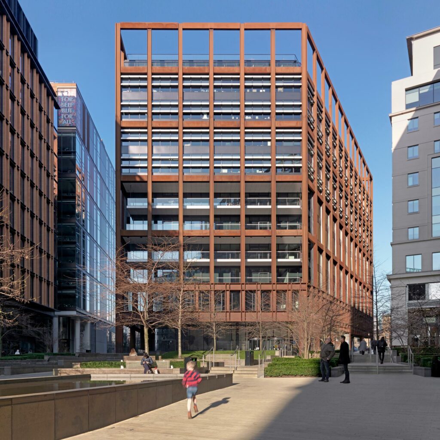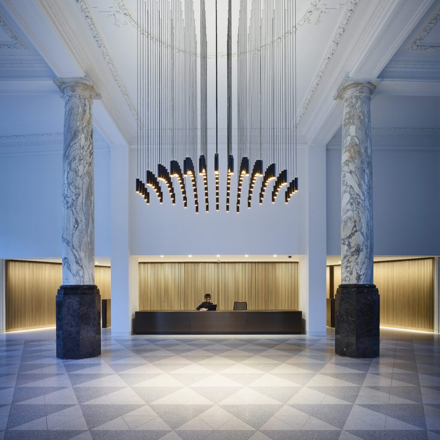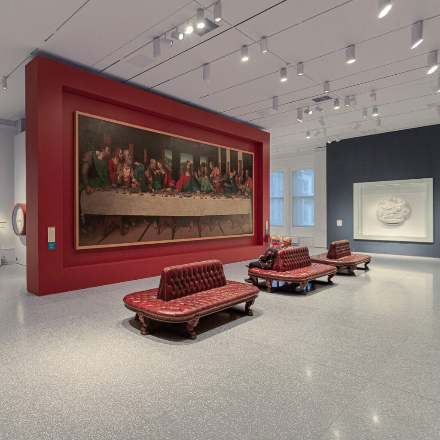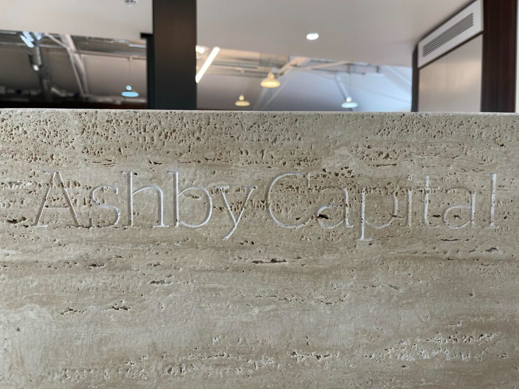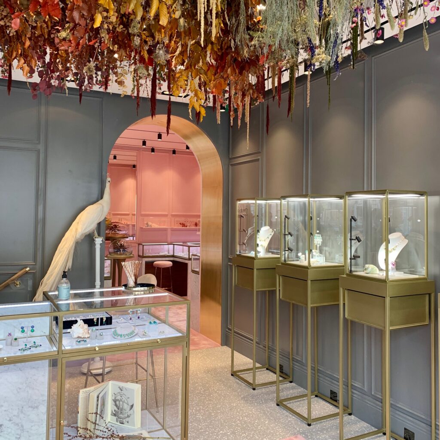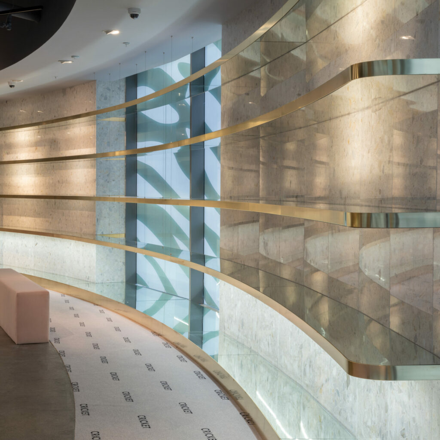Projects
Victoria & Albert Museum, Balvatnik Hall
Client
Victoria & Albert Museum
Architects
Amanda Levete Architects (AL_A)
Location
Kensington, London
Materials used
MSCA04 terrazzo
Nero Ebano and Bianco Carrara marble
In 2017 V&A, the biggest museum in the world dedicated to Art and Design, opened its brand new quarter facing the Exhibition Road. It features the first porcelain-tiled courtyard in the UK and purpose-built gallery for temporary exhibitions. InOpera Group supplied the terrazzo floor for the new Balvatnik Hall, cloakroom lavatories and public corridor.
The project by Amanda Levete Architects (AL_A) was chosen from over 110 others from all over the world.
These parts of the building are subjected to the heaviest of footfalls, therefore a material was needed that was not only complementary to the original building, but also durable enough to withstand the test of time and heavy usage.
The original flooring of the West Wing is laid out with marble tiles, so the material used for the newest part had to blend with the general colour scheme of the main building. For this reason, cement-based terrazzo MSCA04 with a light-beige base colour was used, as it has a natural and classical look.
The Balvatnik Hall is adjacent with the isle, the floors of which are covered with black and white mosaic installed on sight. To create a seamless transition from the original flooring to the new, bespoke palladiana terrazzo tiles were created by one of our factories in Italy. The challenge was to carefully match the shades of marble pieces and sizes, and we applied Nero Ebano and Bianco Carrara marble slab chips, that create this paver-effect decorative flooring.

