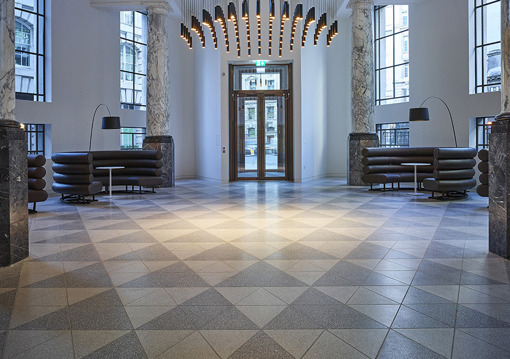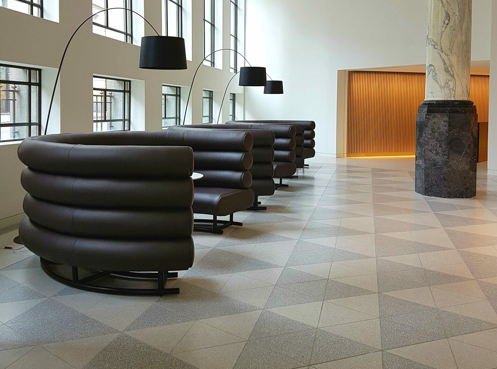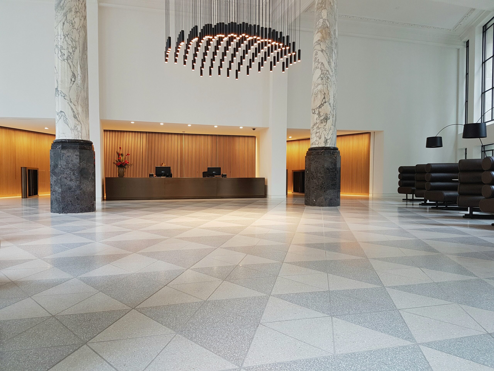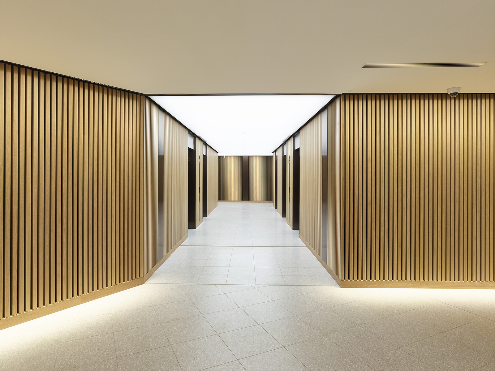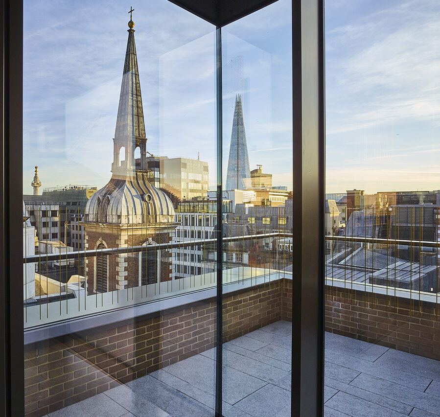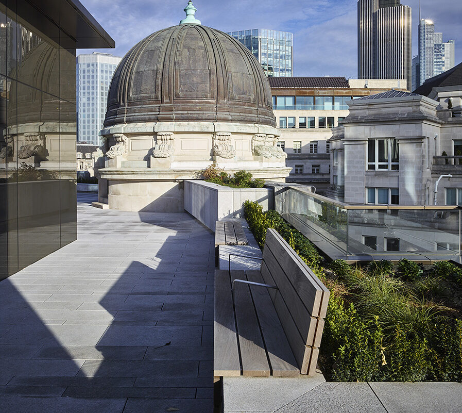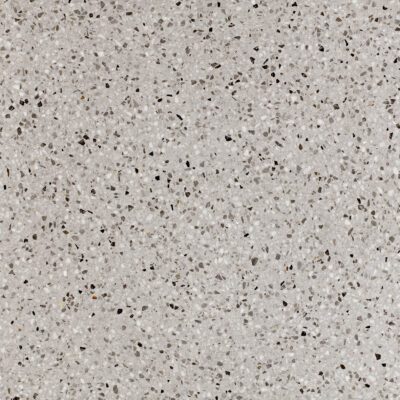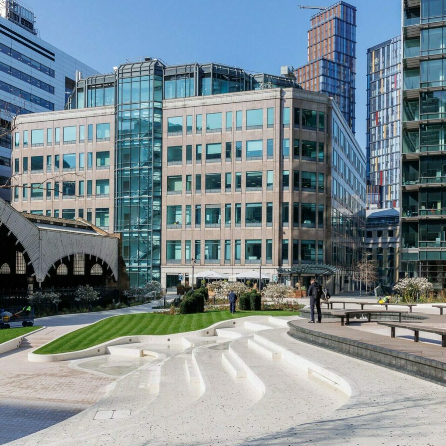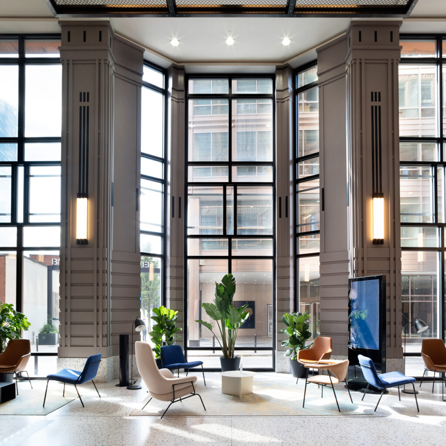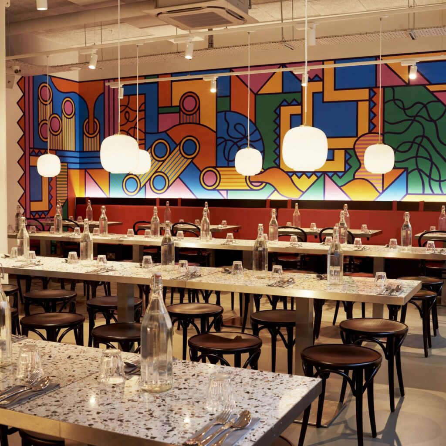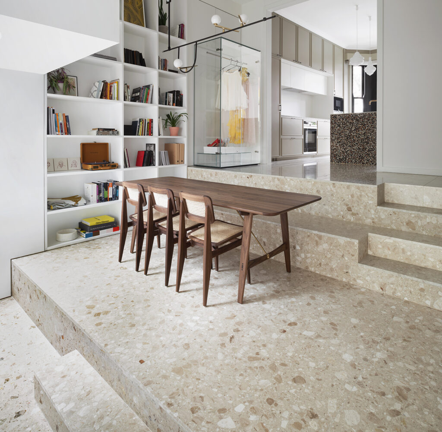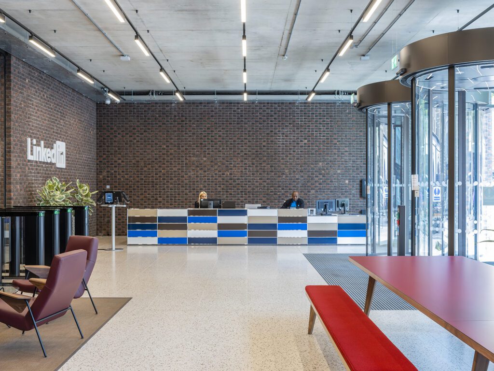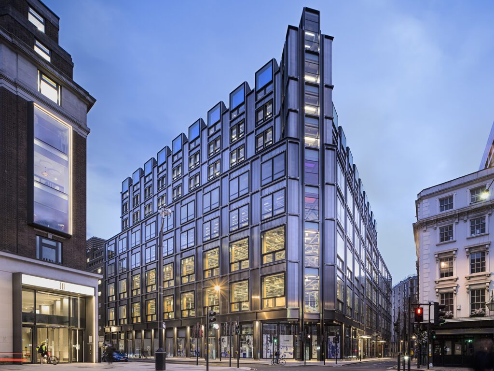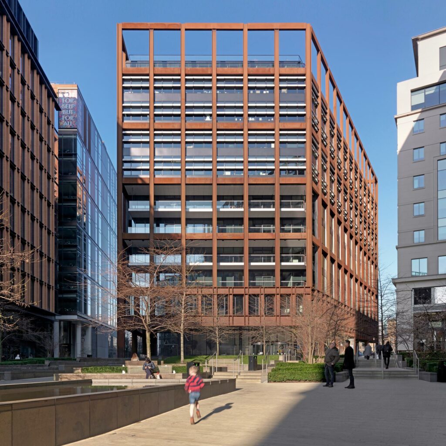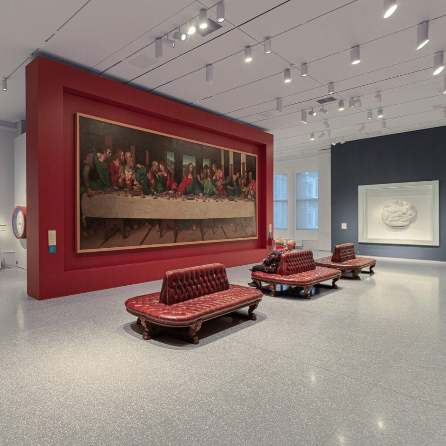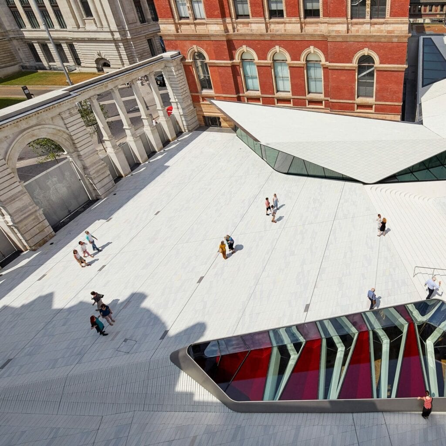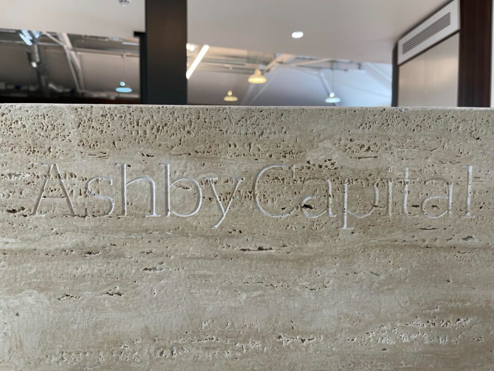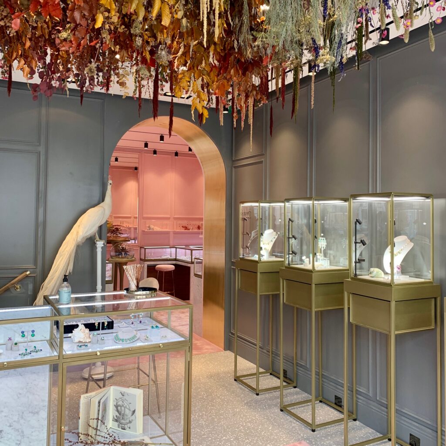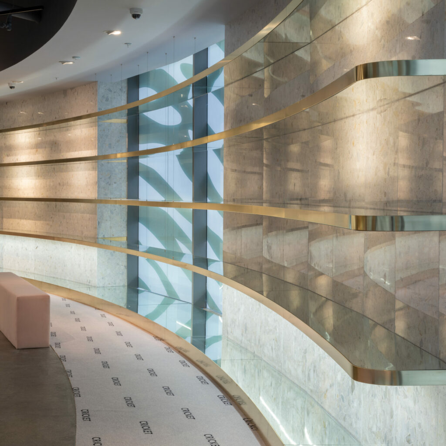Projects
One King William Street
Client
UD Europe
Architects
AHMM
Location
City of London
Materials used
Calacatta marble, Grigio Chiaro, Grigio Medio terrazzo
Grade II listed 1 King William Street development, within the heart of the Bank Conservation Area, opened its doors in 2016.
The building welcomes visitors with an impressive reception area, laid with terrazzo floor. We were selected to supply the terrazzo for the ground floor, the Calacatta marble for the columns and the granite for the rooftop floor.
The aims of the project were threefold: to restore the listed neoclassical corner building; to reclad and build additional levels to its southern neighbour, and to internally unify the two buildings.
This was a significant project for us and we worked closely with AHMM on refining the design in terms of optimising sizes, thickness and specification, as well as providing samples throughout the process for design and quality purposes.
“Our design intent was to use terrazzo for its robust and hard-wearing performance but also because it is a visually interesting material. The grey-white tone chip of the terrazzo with flecks of Thassos and Giallo Siena suitably reflects the palette of materials and colours used throughout,” explained Ben Leach of architects AHMM.
Working with an existing building with varying build-ups it was critical that different thicknesses could be used for the different applications as needed. This required a continual review of sizes as site conditions were uncovered during construction. Also, the requirement of luxurious two-tone triangular inlaid tiles tested skills in design, fabrication and installation.
The installation itself was completed by another NFTMMS member TRI Contracting.

